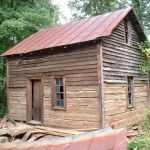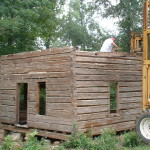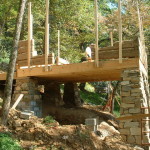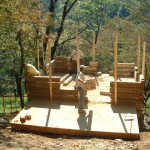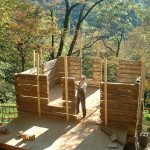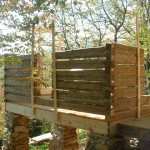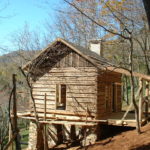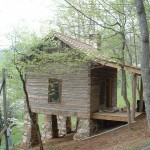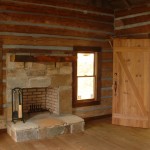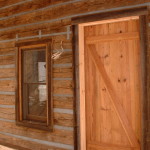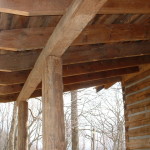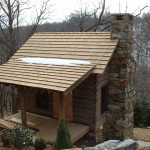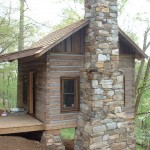- Discovery: Known as the ‘Loom House’; it was recovered from the Howard Hege Farm near Arcadia, NC. A well-crafted 15’x17′ pine 1/2 dovetailed cabin, circa 1850.
- Dismantle: Each log was tagged with a metal tag. The structure was diagramed and complete measurements were taken. Then the old cabin was carefully dismantled log by log.
- Foundation: The cabin was built on a new foundation. Pioneer cabins were often built on inadequate foundations and the sill logs are not useable. We typically use a new foundation and floor system in the rebuilding.
- Log stack: The cabin logs were re-erected using the numbering system and blueprints. Each notch is checked for a proper fit.
- Log stack: Log by log construction can be a painstaking task, but we owe it to the original builders of these cabins to do the job right.
- Log stack: As the Log stack continues our goal is that these cabins will last another 200 years!
- Under roof: The cabin is now under roof. A new roof system was constructed of new dimensional lumber. The original siding was used in the gable ends.
- Chinking: Left side of the completed cabin. Portland based chinking and new wood windows with antique trim have been installed.
- Interior finishing: Interior details of the finished cabin include, stone fireplace, hand-hewn mantle and pine floors.
- Exterior Finishes: The z-brace door made from reclaimed pine.
- Exterior Finishes: Reclaimed beams and rafters were used for the porch.
- Exterior Finishes: Wood shake shingles were used for the roof, a common finish for an Appalachian style cabin.
- Exterior finishes: The completed cabin, with massive stone chimney. Original cabins often had large dry-stacked chimneys which were used for heat and cooking.

